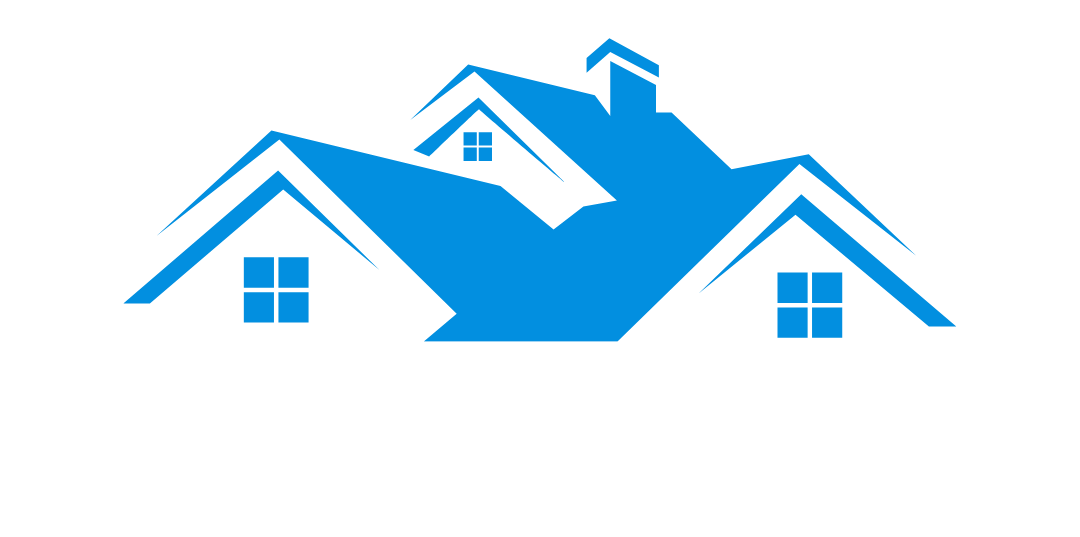What to Expect from Room Additions in Cumming
What to expect from room additions in Cumming includes comprehensive planning that addresses local building codes, architectural compatibility, and construction timelines tailored to North Georgia's climate conditions. Professional additions seamlessly integrate with existing home structures while maximizing functionality and supporting long-term property values in this desirable lakeside community.
How Do Room Additions Work in Cumming's Regulatory Environment?
Room additions in Cumming require permits through Forsyth County, which includes specific setback requirements, height restrictions, and architectural review processes depending on your neighborhood. The permitting process typically takes 2-4 weeks for standard additions, with additional time required for more complex projects involving structural modifications or utility relocations.
Building codes in North Georgia address specific concerns like foundation requirements for clay soil conditions, insulation standards for seasonal temperature variations, and ventilation requirements for humid climates. Professional contractors coordinate these regulatory requirements while managing project timelines efficiently.
Many Cumming neighborhoods have homeowners' association guidelines that influence exterior design choices, material selections, and construction schedules. Quality room addition services in Cumming include navigating these local requirements while ensuring your project enhances rather than detracts from neighborhood character and property values.
What Planning Considerations Are Essential for Success?
Successful room additions start with realistic assessments of existing home structure, utility capacity, and intended use patterns. Consider how the new space will integrate with existing traffic flow, heating and cooling systems, and outdoor living areas. Planning should address both immediate needs and potential future requirements for growing families or changing lifestyles.
Site evaluation includes assessing soil conditions, drainage patterns, and setback requirements that affect placement options. Cumming's rolling terrain and clay-heavy soil may require specific foundation approaches or drainage improvements to ensure long-term stability and moisture management.
Utility capacity analysis determines whether existing electrical, plumbing, and HVAC systems can support additional square footage or require upgrades. Professional commercial remodeling services in Cumming often address similar infrastructure considerations when expanding business spaces within existing buildings.
What Should You Know About Construction Timelines?
Room addition construction typically follows predictable phases, beginning with permit acquisition and site preparation. Foundation work requires favorable weather conditions and proper soil preparation, particularly important in Georgia's clay soil environment. Framing and roofing installation depend on seasonal weather patterns and material availability.
Interior finishing includes electrical, plumbing, and HVAC installations followed by insulation, drywall, and flooring. Quality contractors coordinate these trades efficiently while maintaining clear communication about progress and any adjustment needs. Understanding typical timelines helps families plan for temporary disruptions and household routine modifications.
Weather considerations are particularly important in North Georgia, where summer thunderstorms and occasional winter weather can affect outdoor construction activities. Experienced contractors plan for these seasonal factors and adjust schedules accordingly to maintain project momentum while protecting work quality.
Why Location-Specific Expertise Matters in Cumming
Cumming's proximity to Lake Lanier creates unique microclimate conditions that affect material selection and construction techniques. Higher humidity levels near the lake require proper ventilation planning and moisture-resistant materials to prevent mold growth and protect long-term investments in finished surfaces.
The area's diverse architectural styles range from lakefront contemporary designs to traditional mountain home aesthetics, each requiring specific expertise in design integration and material coordination. Understanding these local preferences helps ensure additions complement existing home character while meeting current building standards.
Local building relationships and supplier networks provide advantages in material sourcing, permit processing, and inspection scheduling. Contractors familiar with Forsyth County's specific requirements and local inspector preferences can navigate approval processes more efficiently, preventing delays and ensuring compliance with all regulatory standards.

